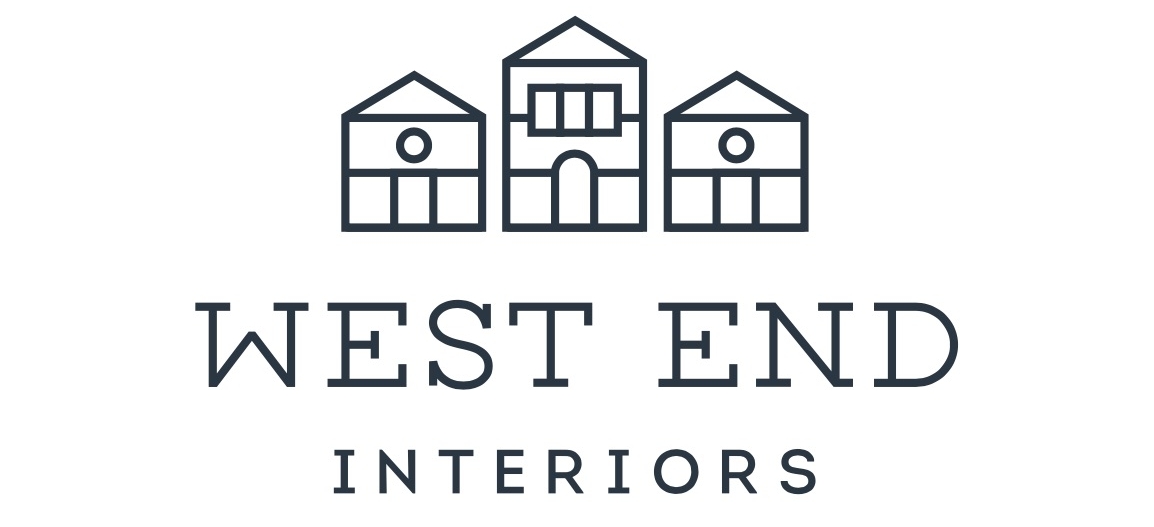Our Fixing Fairlawn project started with a kitchen consultation, and then progressed into an entire remodel of the first floor. We gutted the kitchen, breakfast nook, and powder room and created a plan that was bright, welcoming, and charming.
Scroll to Bottom for Befores

















