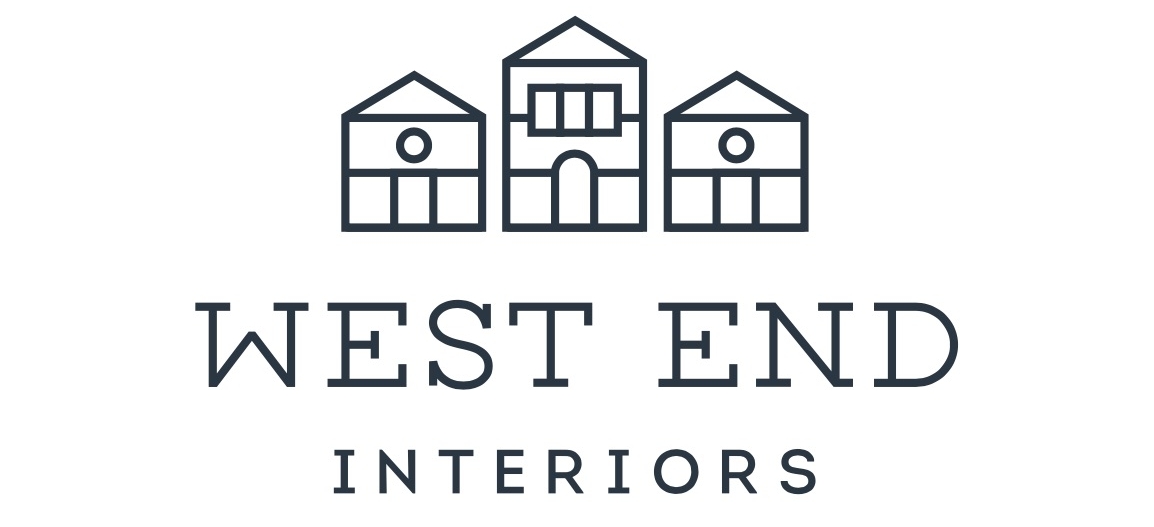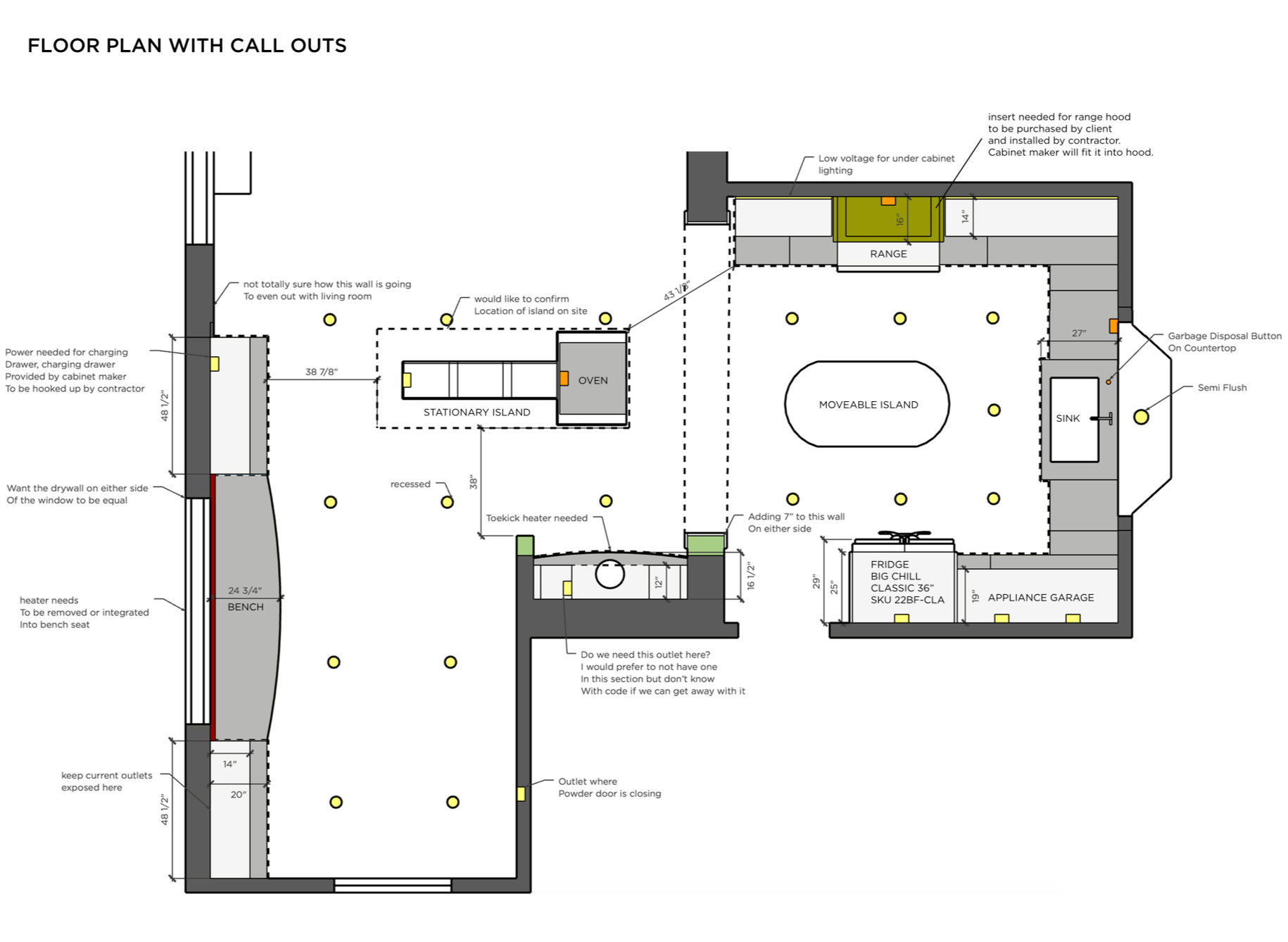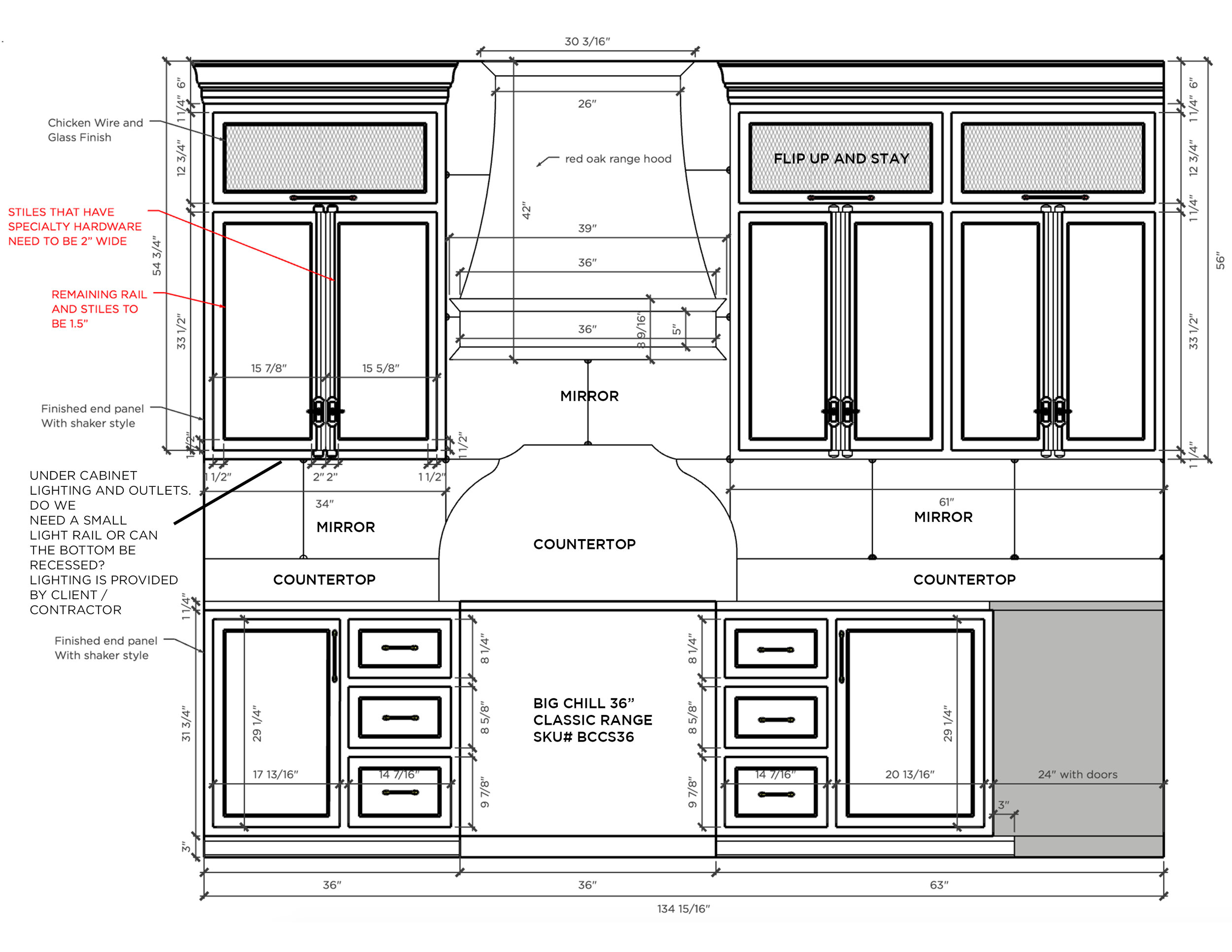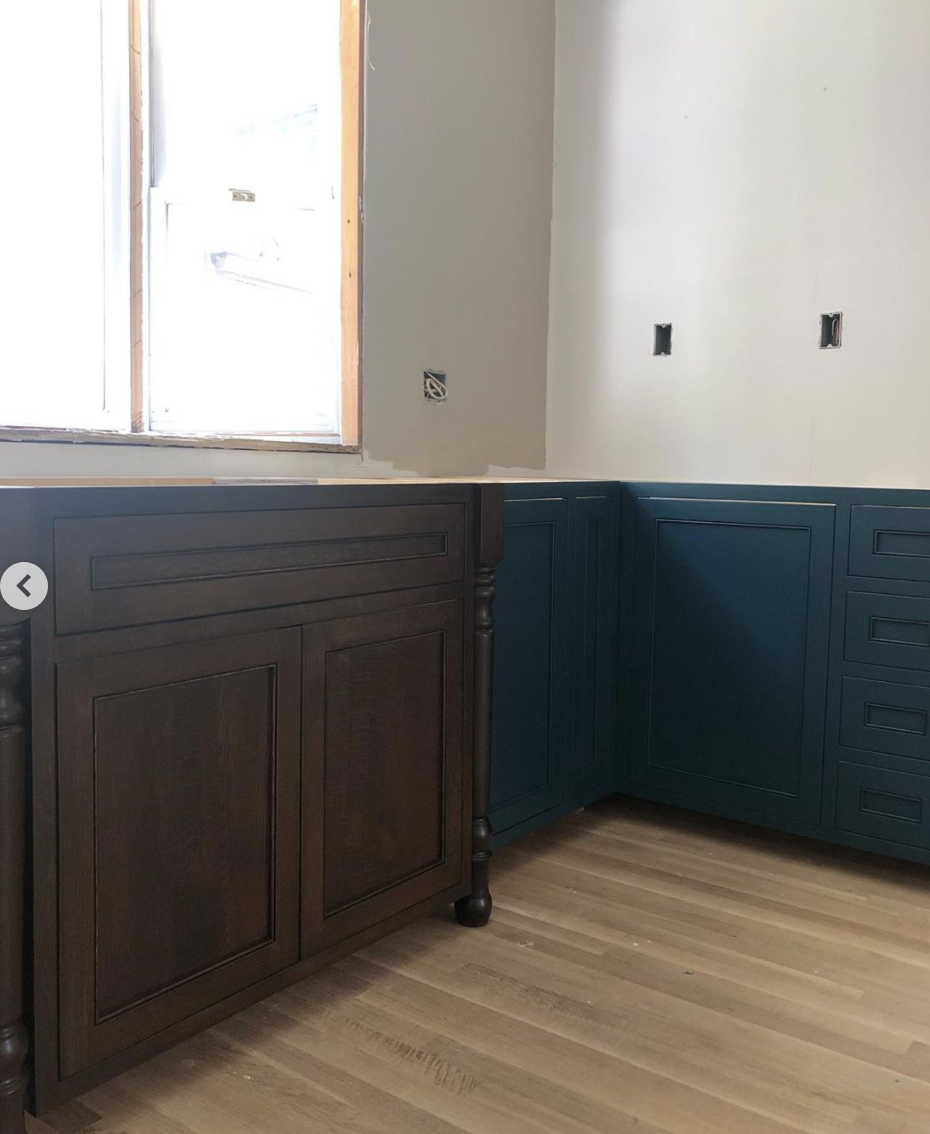Full-Service Design Process
/Explanation & Examples of Full-Service Design
These are some examples of the types of documents and presentations that are involved in our full-service interior design contract. This is our most common way of working with clients, as it's the most fluid and all-encompassing. Examples of the documents below are paired with multiple in-person meetings on-site with finish samples. Behind all the pretty pictures and finishes is a lot of communication with the contractor, meticulous planning, time, ordering and processing, and hashing out details!
For a kitchen-sized renovation, we suggest you start talking to a designer at least 6-8 full months before you plan on doing any work. If the scope of work is big enough, it's possible a year of planning or more will go into your project.
Each project is drastically different. In your design estimate, it will state exactly what you will get for your project. This project is used just as an example.
Before design even starts, the client agrees to the estimated hours for design, and the visual communication begins. On the client questionnaire that you will have to fill out, we ask for your Pinterest page full of inspiration. This is very important to obtaining your perfect space if you have a hard time conveying what you want verbally. We can look at your saved images, make suggestions and comments, add other pictures, etc. This helps us pinpoint design elements that you like and visually organizes your goals.
We set up a meeting at your home where we discuss style and details of the project. Then... we start designing!
We start with layouts. 2D floor plans are the best way to convey the overall space in the simplest form. This lays out the function and any structural changes that are being made. Where is your garbage going to go? The size of all your appliances, storage, etc. In later versions, lighting and outlets are specified.
Once this floor plan is presented, we take notes on what you love and what you might want to change. Depending on the scope of work, there may be more than one floor plan option for the space.
Next, we propose the first round of finish options for the space. These are the finishes shown in the renderings, and samples brought to our first meeting.
Preliminary Finish Selections
Physical samples that include hardware, cabinet colors, metal finishes.
Paired with the first round of finish selections, you will also receive a rendering that helps depict the space in 3D. Renderings are not totally necessary in every design scenario. If you are confident that you can think and make decisions in 2D, we can save some design hours skipping a 3D rendering. If you need it in order to see the vision, here are a couple examples of what they look like.
After the rendering and finish materials are presented, we ask for open and honest feedback about the design. You won't hurt our feelings if you don't like something! You can take the plans over to look at for a few days before making any decisions. It's a lot to process and a big change - we suggest sleeping on it for a few days!
After the final feedback on the design, we revise and finalize the documents. The final documents are extremely detailed elevations of the space that can be handed off to the cabinet maker to construct the cabinets. These documents are super important, and have all the information needed to complete the renovation.
Wall Elevation with Materials Specified
Cabinet Elevation Detailed
Revisions are a mix of in person and email. If you have a contractor that you are working with, this is the time we do a walk through for labor costs on the construction. On our end, you will now have a full price list of all the materials you will need to complete the job.
When the time is right, we get ordering your fixtures and finishes! Our invoicing system makes it super easy to understand what is being ordered, we ship it to your house (or our office) , and label everything for the contractor.
We always like to add a disclaimer... that its inevitable that some things are going to come in damaged, or incorrect. If that does happen I make sure it's corrected and taken care of.
Invoice example for ordering
Fixtures are ordered, the contractor gets his documents, and we are ready to start construction! Sometimes contractors will have a wait time up to 1 year for some projects. Pending on who you end up signing on the project, timelines will vary.
Trip to the stone yard to pick out countertops.
With Full service design we quote hours to see the project through to the finish. This ensures that everything goes as planned, regular check-ins with the contractor, and problem solving if need be.
After all of the planning… seeing it start to come together in person is the best part. Project management means making sure everything arrives correctly and undamaged.
It sounds quick and easy from the process above, but depending on each individual project, there is a ton of behind-the-scenes work and communication that happens. About 90% of the project is complete when the documents are handed to the contractor. That other 10% are loose ends that are tied up as the construction process starts. A typical timeline for full service design is 10 weeks prior to getting the contractor involved, depending on the scope of the project.
I hope this was a helpful guideline. Of course you can reach out to me with any questions regarding your specific project!
Best,
Raelyn










