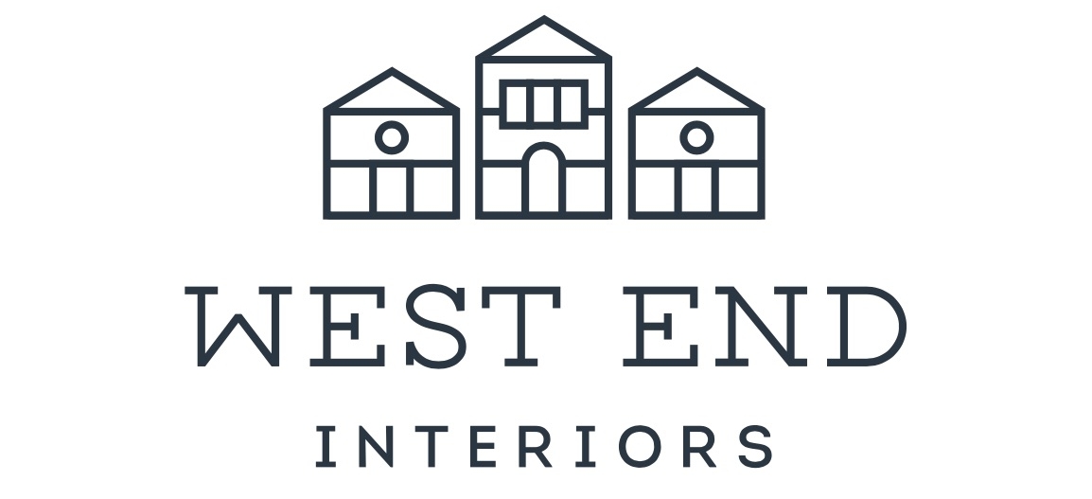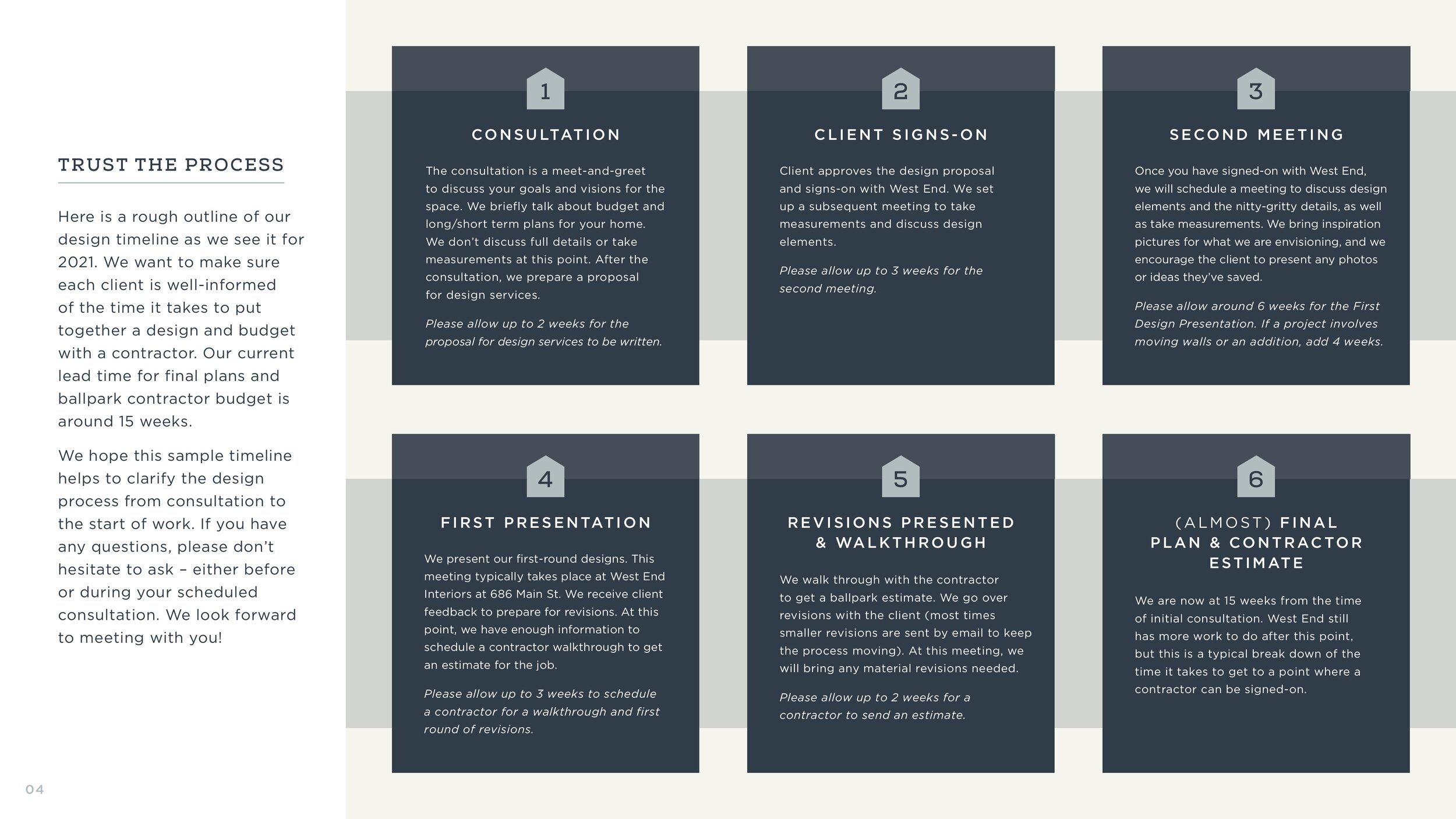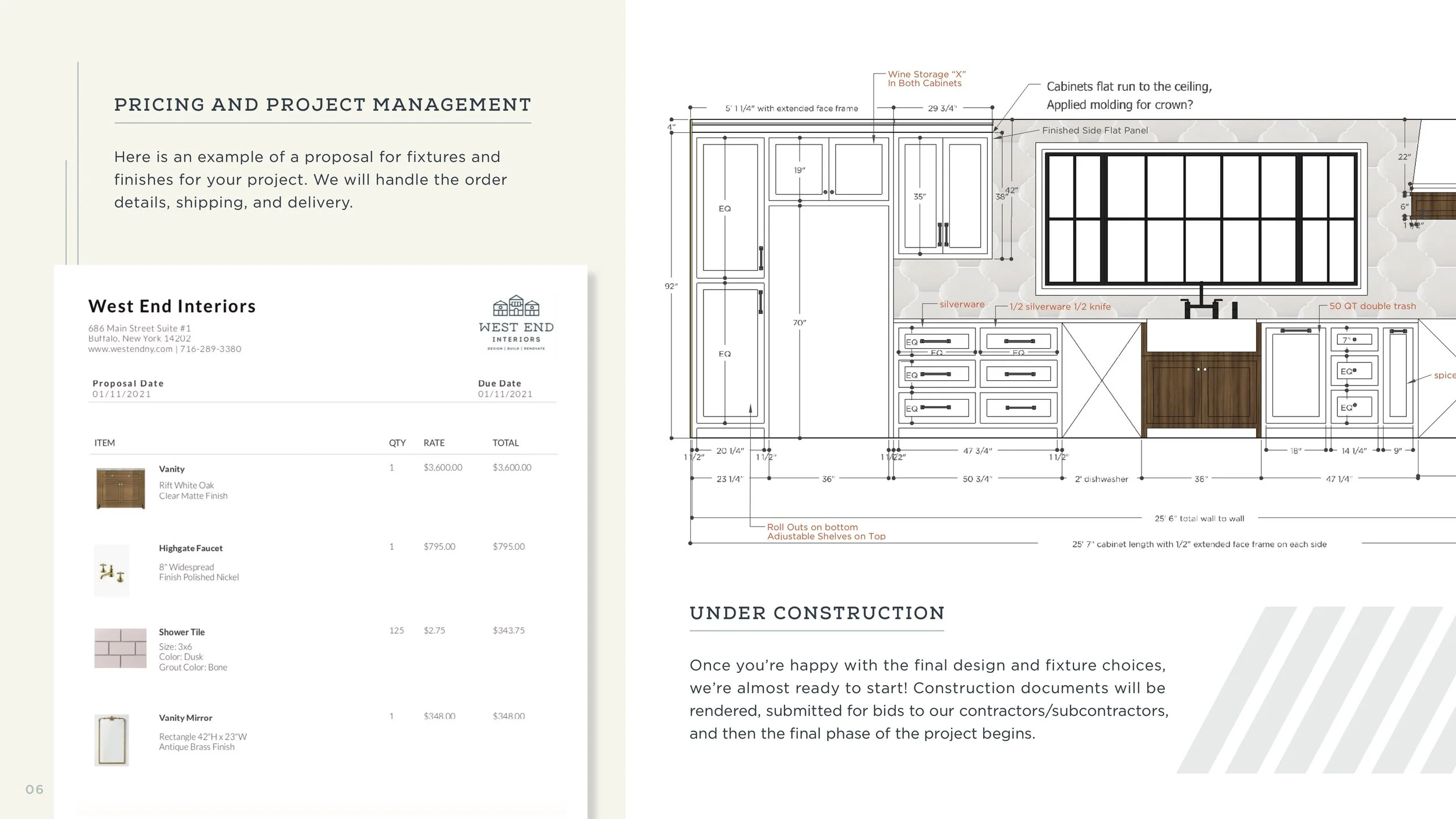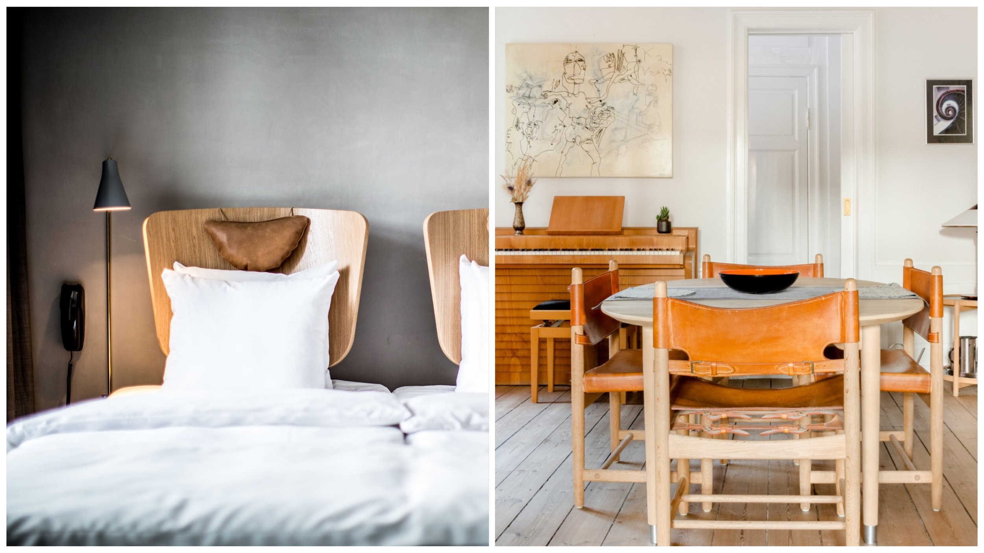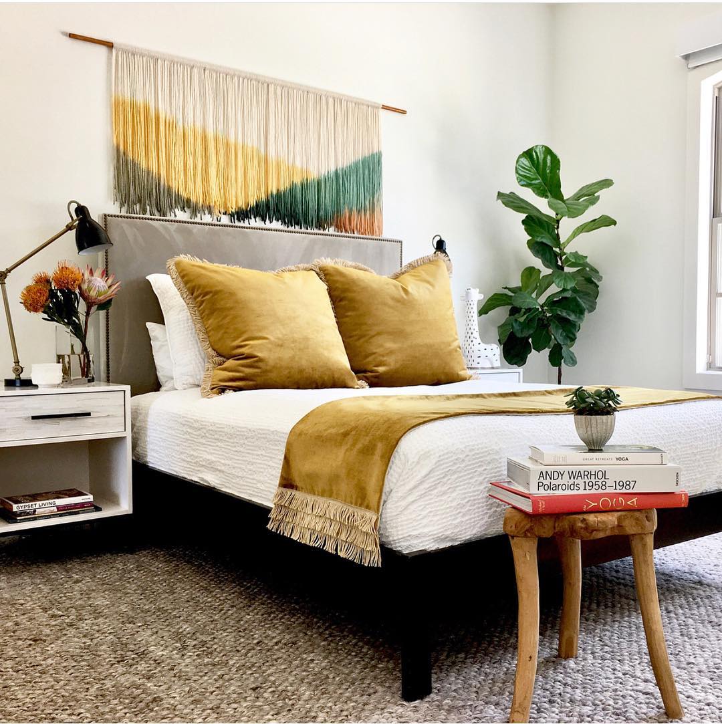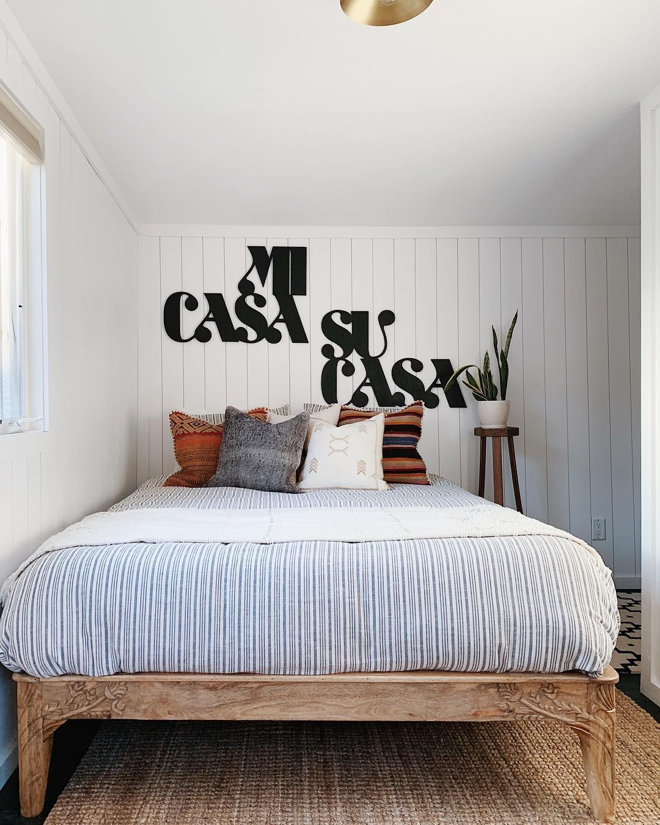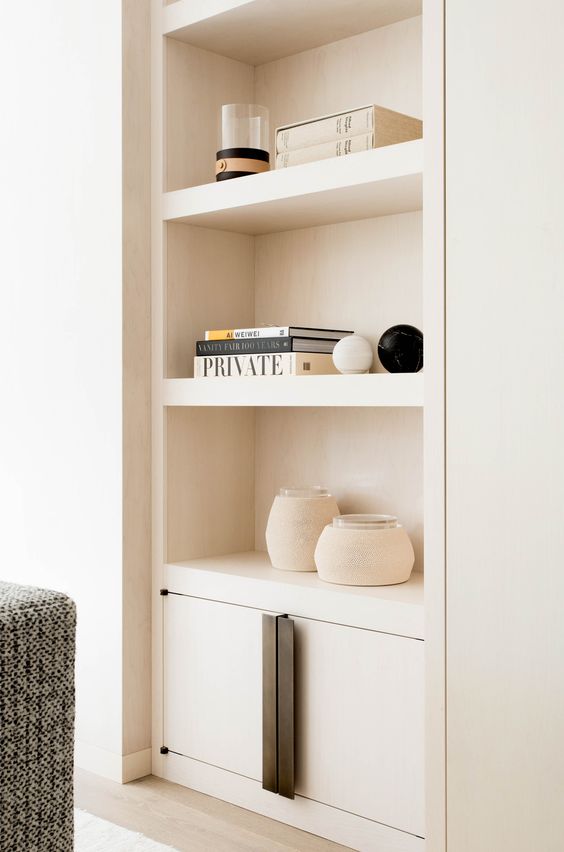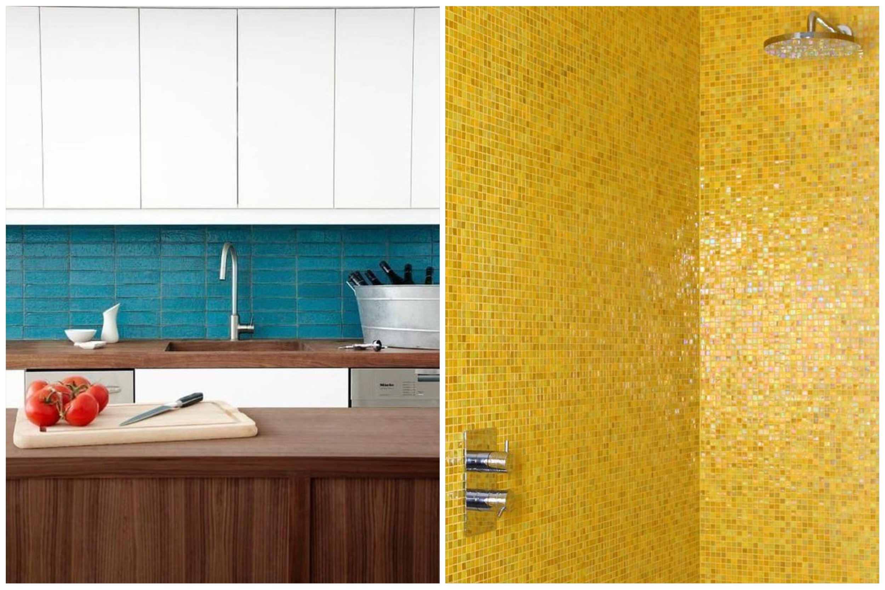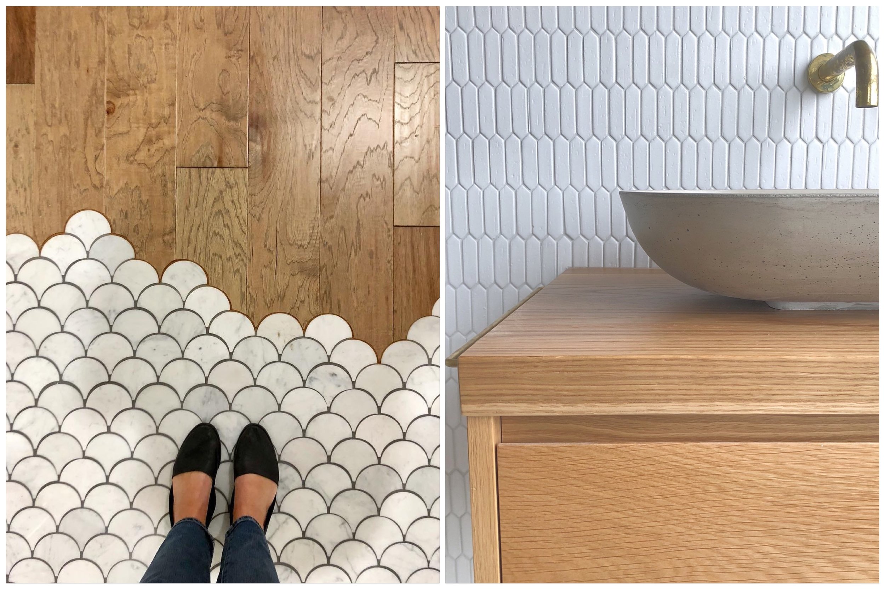What to Expect when Working with West End
/Howdy!
We are excited that you are considering us for a home project. Below is a brief outline of what you can expect our process to look like for a full service renovation. Once you fill out our intake form, more information will be sent to you via email. And of course, you can always reach out to us with any questions you have about how we work.
First things first… we need to get to know you! Every project starts with an in-home consultation. Our consultation pricing is $150.00 for one of our designers to visit your space for up to one hour. This fee covers our drive, in-home meeting, and the time required to write out a detailed proposal. During our in-home meeting we will discuss how we can help you moving forward and answer any questions about the design process.
PS: When you fill out our “contact us” form you will get a PDF packet with even more information. From there you will complete the questionnaire to move forward with a consultation.
Timelines may be extended for the foreseeable future pending on the supply chains for the rest of this year. Our contractors that we work with book about 9-12 months in advance. It’s typical that once you contact us, it will be approximately 12-18 months before your project starts if you are using a recommended contractor of ours.
For our consultations we come to your home to see the space to be renovated. At this meeting we talk through your wish lists for the project, align expectations, and answer any questions you might have about the design process. We do not measure at this meeting. Measuring is done at a secondary meeting at the home where we also speak more in depth about design and function.
Here is a sneak peak of some of the documents that you can except with each of our full service jobs. We create renderings, finish boards, and material layouts for each room. All inspiration and functionality goals are spoken about when we measure your space, so after you approve your 2D plans we are ready to get designing right away.
In 2020 we adapted to a new way of work. Using google meet we are able to share our screens and present to our clients. This is only used for the 2D section of the design process. We discuss ideas in 2D over google meet, and then make floor plan revisions and prepare for our in-person design meeting.
Material layouts for finish selections are done at our office at our second design meeting.
Our process is just as technical as it is creative. From construction documents, to ordering and coordinating, we handle all the steps from start to finish to ensure the best outcome. Technical documents are how we communicate with contractors, craftspeople, and sub-contractors. Documents range from details in millwork, electrical layouts, demo and build plans, and custom drawings for each specific project.
Once the construction starts, the West End team is on site for check-ins, and to help facilitate meetings with sub contractors and GCs. This ensures quality control throughout the process.
Meeting on site with architects and contractors is a critical part of the design phase. We need all three parties to be in sync to create a final plan to build from. Each job is different and will require specific professionals.
Orders ready for check-in!
On larger jobs like new builds, walkthroughs are needed almost on a weekly basis as the construction moves forward.
Quick on-site sketches are normal to convey ideas as they arise. These are usually between the designer and the contractor to help figure out details and problem solve.
Items are ordered and shipped to West End directly where we can check-in, label, and sort everything to be ready for delivery when the contractor needs it. Larger scale items like pallets of tile, tubs, etc. are shipped directly to the client and coordinated between West End and the contractor or client. WIth each project there are different items that need to be ordered. Some jobs may only require a few things, while others might have 100s of items being shipped in. Having us as a one-stop-shop eliminates the headache of the client having to coordinate and track everything.
Check-ins usually happen as cabinetry is being installed, prior to countertop template. This ensures that as the millwork goes in if there are any modifications needed or extra pieces, orders can be placed ASAP to not hold up the job. Pending on the size of the job, there would also be electrical walkthroughs, tile walkthroughs, and weekly check-ins.
On site visits ensure the small details aren’t overlooked. We check in with the client along the way on decisions that need input. Quick pictures like this can help confirm any on-site changes while meeting with subcontractors.
